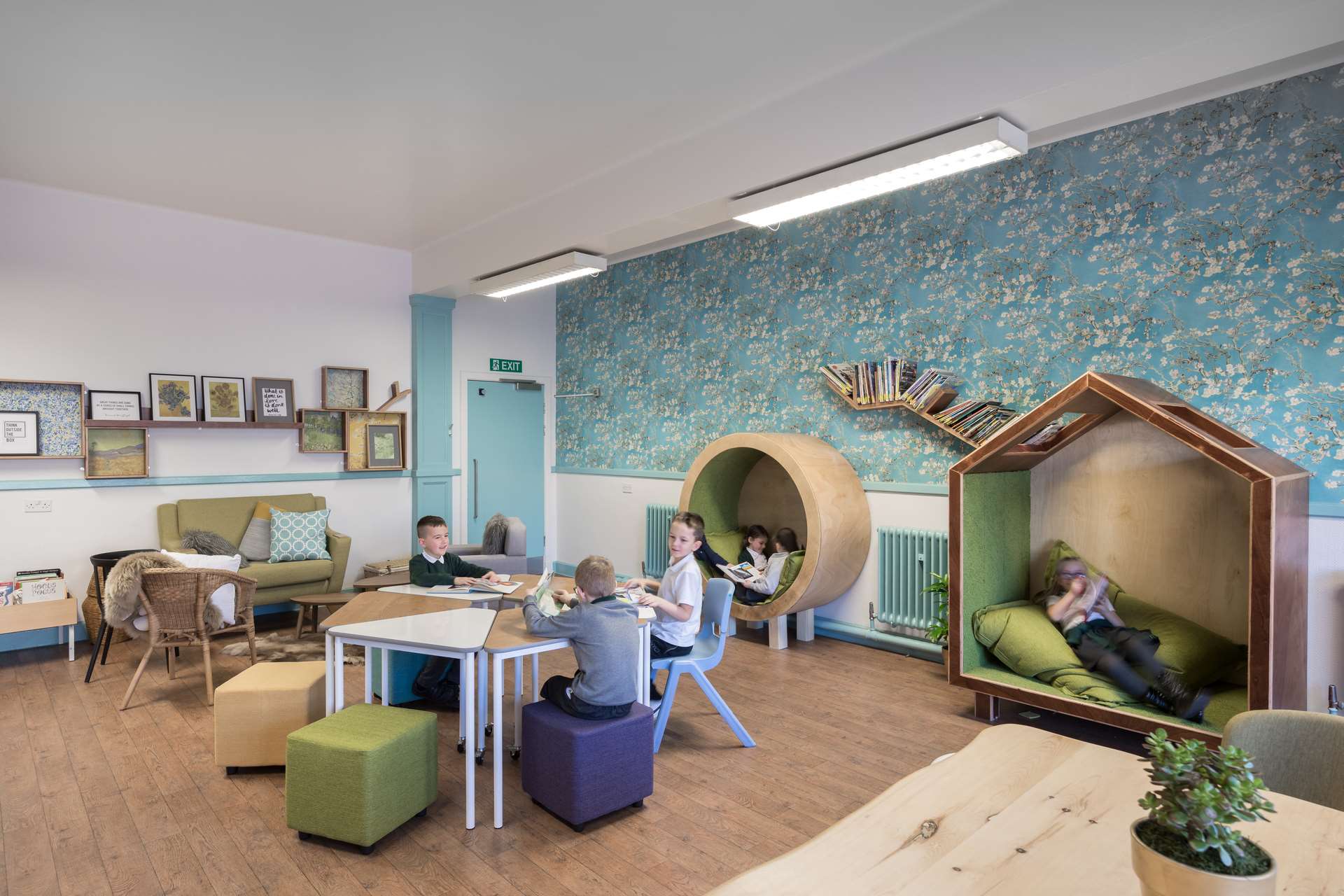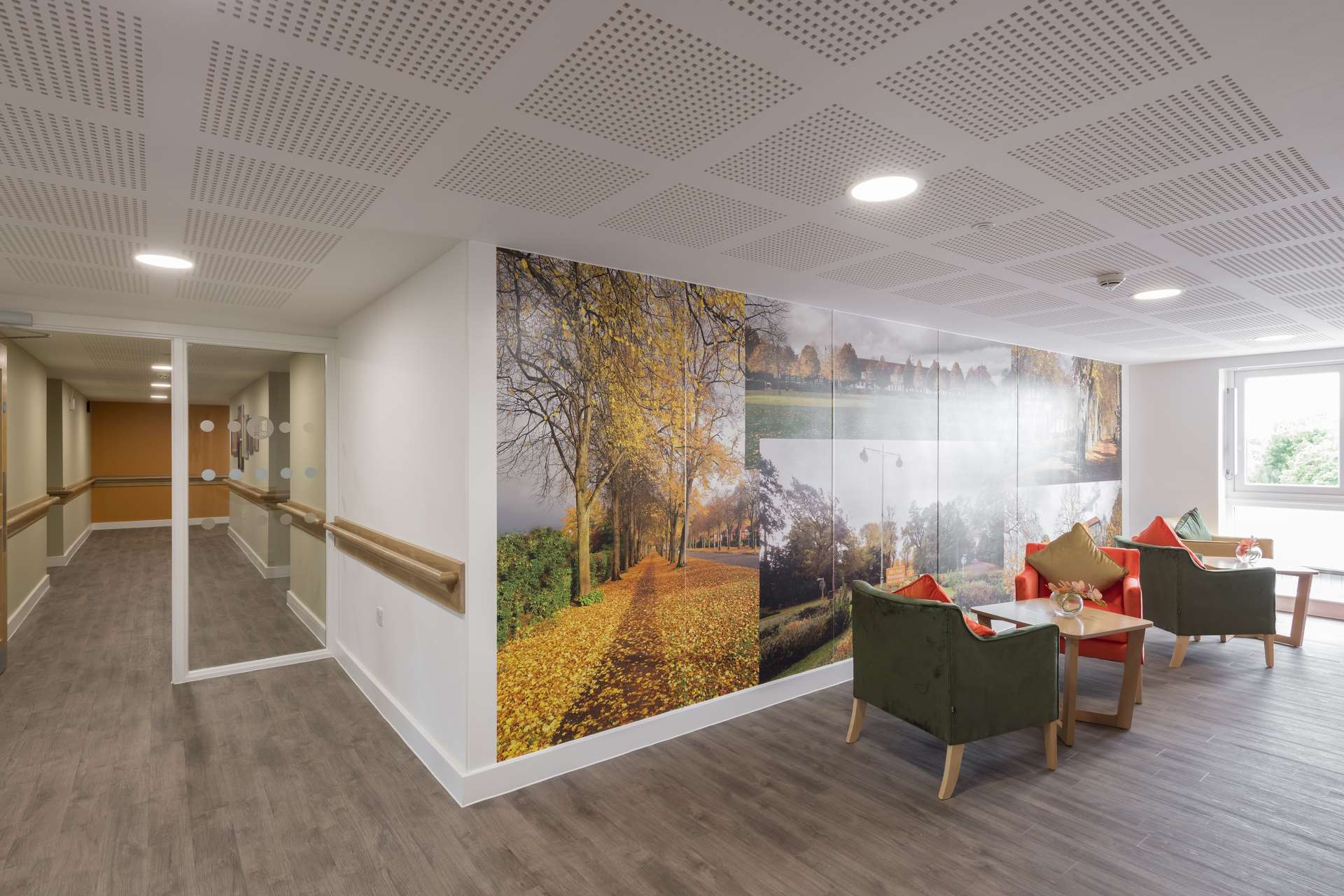
Can't see the region you're looking for? You can find a list of our global locations here
Here are key considerations when designing for neurodiversity in buildings:
1. Equal access for all
Every individual, including those with disabilities and older individuals with specific access needs, deserve easy, comfortable, and independent access to and within a building. Emergency situations, such as fires, should be taken into account to ensure safe evacuation.
2. Principles of inclusivity
The design should embody principles that guarantee equal access and enjoyment of the built environment for individuals with sensory and neurological differences, such as autism, ADHD, dementia, and other neurodivergent or neurodegenerative conditions. Simultaneously, it should promote inclusivity for all.

3. Flooring Considerations
Avoid floor patterns that could be mistaken for steps, especially in corridors. Bold and pronounced patterns can be confusing, particularly for individuals who are blind, partially sighted, or have sensory/neurological processing difficulties. Corridor floors should ideally be level, and if a slope is necessary, it should be less than 1:20 unless designed as a ramp with appropriate landings.
4. Slip-Resistant Surfaces
Highly reflective finishes should be avoided due to glare issues and the perception of slipperiness, even with a slip-resistant surface. Large, repeating patterns with bold contrasting colours or those simulating steps should not be used on any floor surface. Ensure that floor surfaces provide sufficient slip resistance for a firm foothold and good wheel grip under normal conditions, with similar slip-resistance levels for adjacent surfaces.
5. Carpet Considerations
At wheelchair turning points and other heavily used areas (excluding entrances with specific flooring systems), carpets should be securely fixed on a firm backing. Consider carpet construction, pile height, and underlay type when assessing suitability for wheelchair users and those using walking aids.
6. Wall Design
Patterned surfaces or screens on walls may distract individuals who are deaf or hard of hearing. Bold patterns can confuse those who are blind or partially sighted and individuals with sensory/neurological processing difficulties. Avoid large, repeating patterns with bold, contrasting colours on walls. Functional elements on wall surfaces should be distinguishable from the wall, utilizing visual and textural contrast (30-point LRV difference).

By considering these factors, designers can contribute to the creation of environments that prioritise inclusivity and accessibility for everyone.