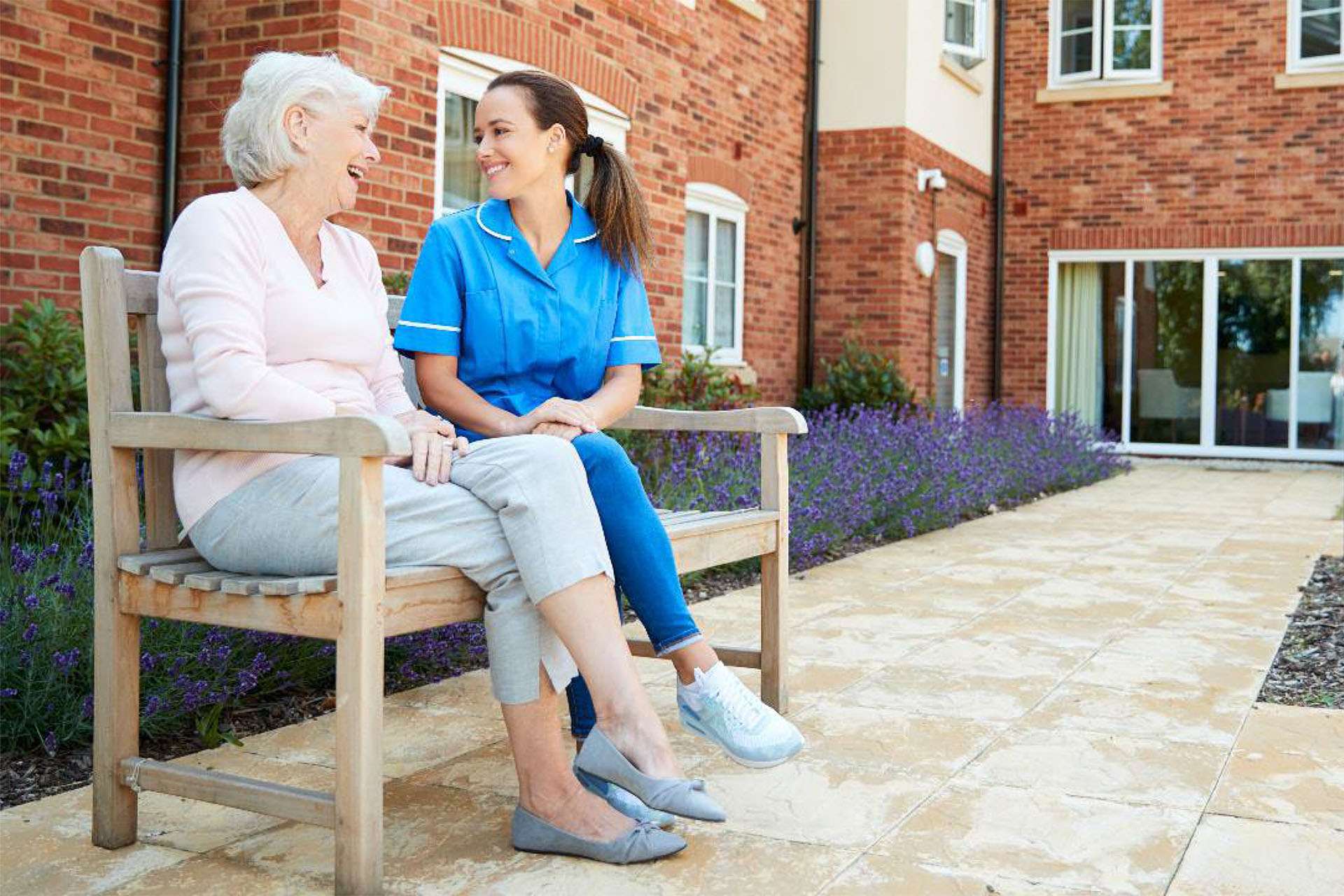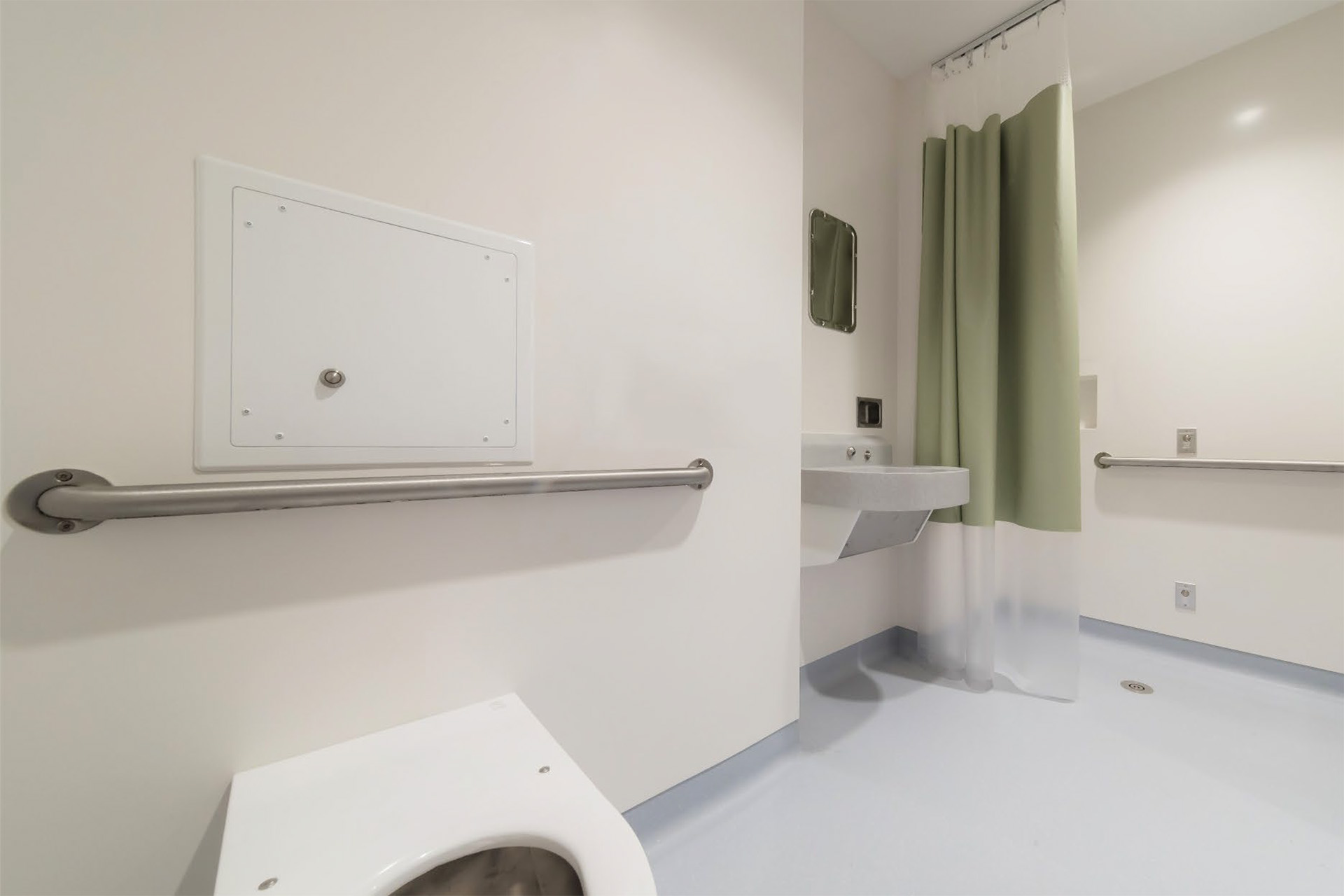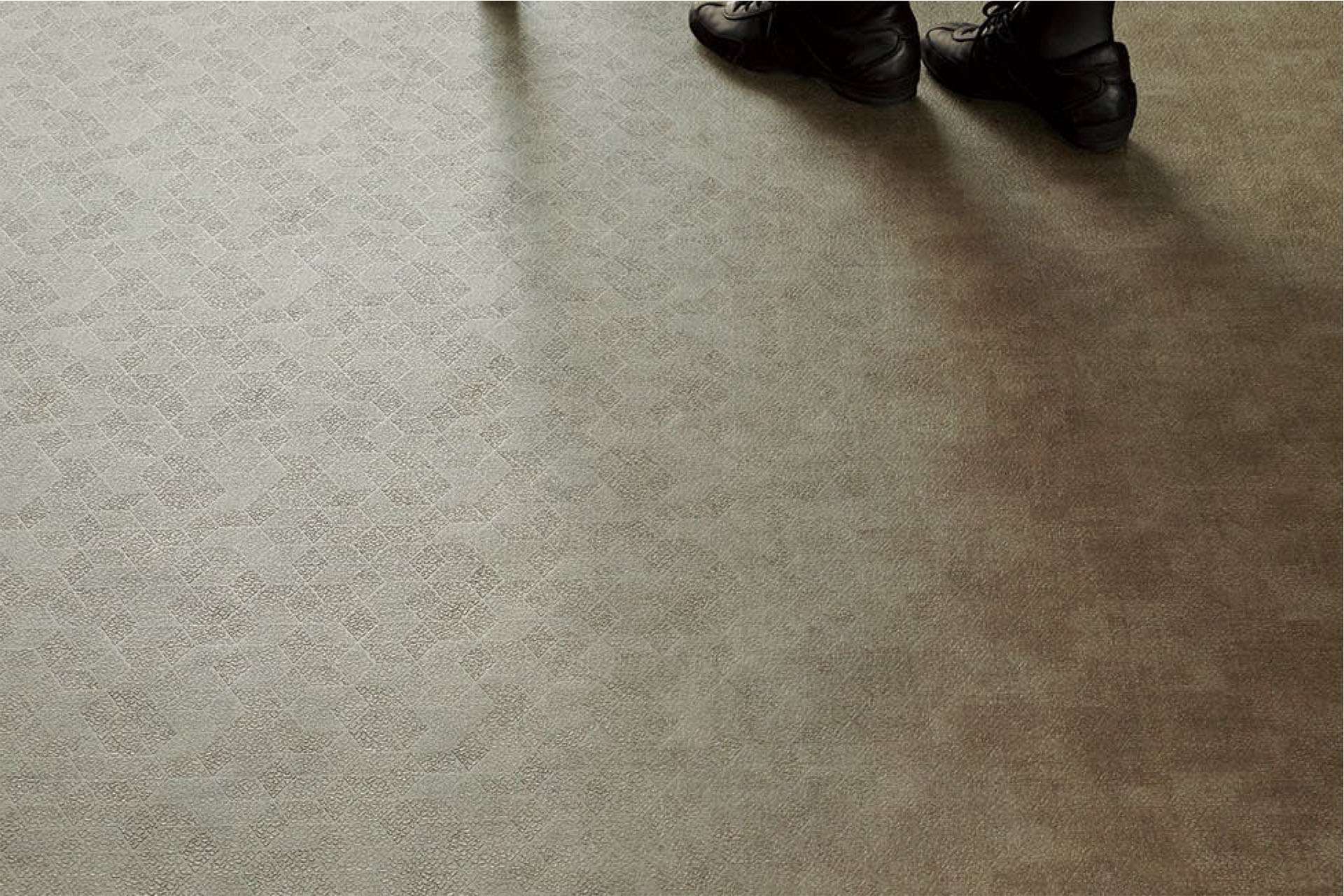
Can't see the region you're looking for? You can find a list of our global locations here
Altro is a registered provider of ten AIA/CES approved presentations. These CEU presentations are usually held as "lunch and learn" events and are hosted by your local Altro representative. These presentations will help you achieve LU and HSW credits. To maintain membership in the AIA, you are required to take 18 LU (learning unit) hours and 12 hours of HSW (health, safety and welfare units) per year. Let Altro help you maintain your membership by attending our quick and informative presentations.
Our CEU presentations are available as remote webinars that can be conducted by your local Altro sales representative. As part of our Altro After-Hours series we are currently offering presentations after traditional business hours. Discover more information and the schedule below.

An informative seminar examining the difficulties seniors face with everyday tasks and how designing interiors to meet those needs creates a safe and comfortable environment.
Credits:1 LU | 1 HSW
Learning objectives:

An informative seminar focused on understanding the physical and cognitive changes in those suffering with dementia, how dementia affects design decisions and the importance of choosing appropriate finishes.
Credits:1 LU | 1 HSW
Learning objectives:

An informative seminar that provides an in-depth examination of the statistics surrounding behavioral and mental health (BMH) as well as facilitating treatment while promoting safety through successful BMH design.
Credits:1 LU | 1 HSW
Learning objectives:

Designing for education is an informative seminar that examines the unique challenges that must be addressed when designing interiors for the education sector. The topics covered in this course apply to both K-12 as well as higher education.
Credits:1 LU | 1 HSW
Learning objectives:

An informative seminar that provides a detailed overview of proper flooring, wall cladding and fixtures for wet environments in healthcare settings. Learn appropriate detailing and installation methods where safety of patients and staff is a primary focus.
Credits:1 LU | 1 HSW
Learning objectives:

An informative seminar that examines the correlation between flooring and its degree of underfoot comfort in relation to the development and prevention of musculoskeletal disorders in employees across various industries.
Credits:1 LU | 1 HSW
Learning objectives:

An informative seminar focused on promoting safety through linking the built environment to human health, as well as examining the impact of floor and wall surfaces on the wellbeing of employees.
Credits:1 LU | 1 HSW
Learning objectives:

Hygienic Operating Room Design is an informative, one-hour seminar that examines the unique challenges and guidelines that must be addressed when designing operating rooms.
Credits:1 LU | 1 HSW
Learning objectives:

Preventing Infection through the Selection of Hygienic Floors and Walls is an informative seminar examining dangers of Healthcare Acquired Infections (HAIs) and how they can be avoided by selecting the right types of floors and walls.
Credits:1 LU | 1 HSW
Learning objectives:

Safety by Design is a FCSI accredited course.
Flooring Safety by Design is an informative seminar examining the dangers associated with slips and falls and the importance of choosing appropriate flooring
Credits:1 LU | 1 HSW | 1 FCSI
Learning objectives:

Designing for neurodiversity is an informative seminar that explores the intricate challenges inherent in creating environments that cater to the neurodiverse. While rooted in educational considerations, this course extends its scope to various settings. Participants will gain valuable insights and practical knowledge to inform design decisions that prioritize inclusivity and well-being for neurodiverse populations, including those with autism, ADHD, and sensory processing disorders.
Credits:1 LU | 1 HSW
Learning objectives:

Mitigating risk in commercial kitchens is an informative seminar that examines key challenges in designing safe, hygienic, and high-performance commercial kitchen environments. This course explores risk factors such as contamination, slip hazards, cleanability, and durability, providing participants with essential strategies for creating safer, more efficient spaces. Attendees will gain valuable insights into material selection, industry regulations, and best practices that enhance worker safety, protect public health, and improve long-term operational efficiency.
Credits:1 LU | 1 HSW
Learning objectives: