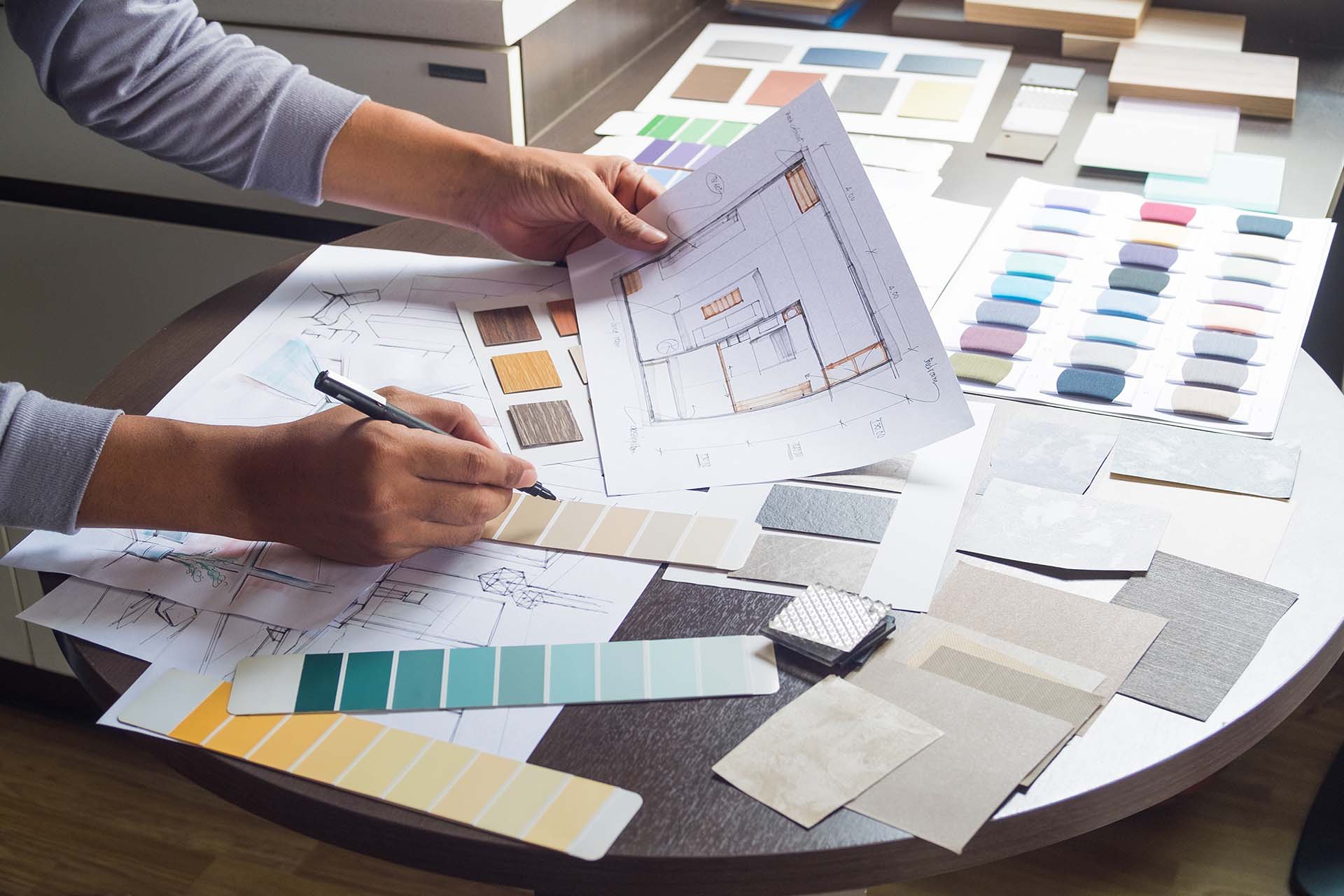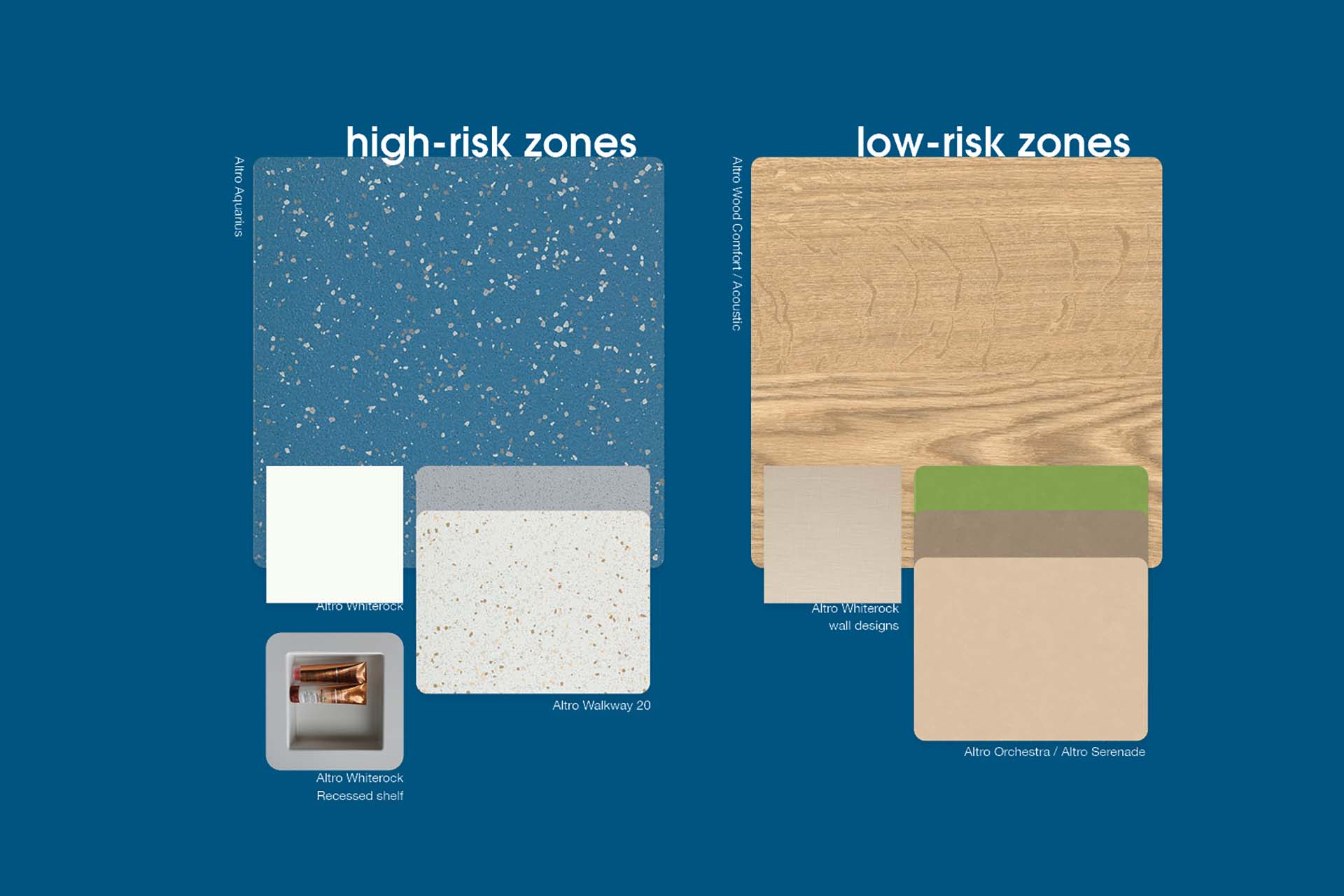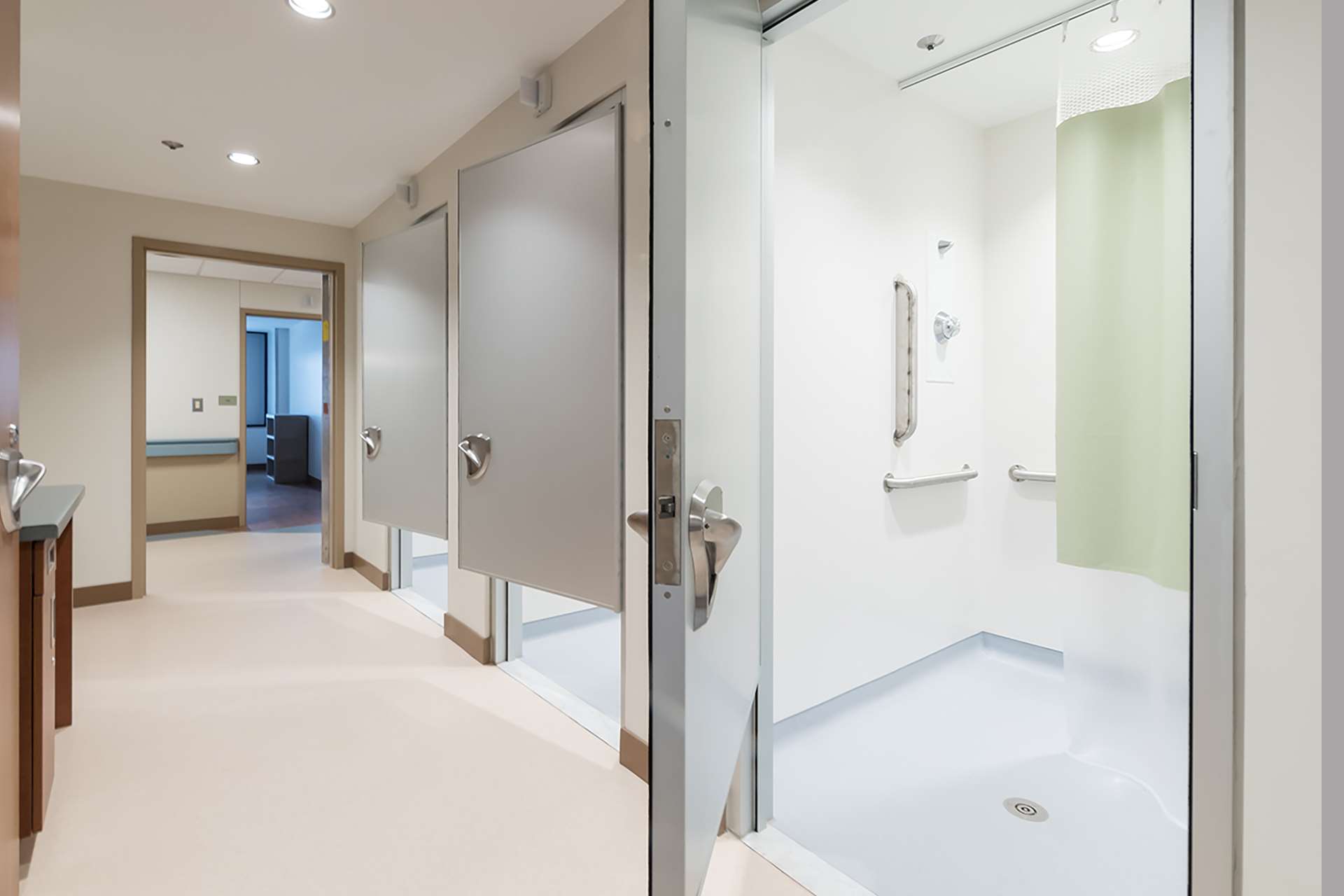
Can't see the region you're looking for? You can find a list of our global locations here
Research from the National Institute of Mental Health shows that mental illness is an increasingly common issue nationwide, affecting more than 89 million people in North America. More than $250 billion is spent on mental health in North America each year and this number continues to rise.
As the need for treatment grows, so does the need for specialized interior finishes to support these areas.
Behavioral and mental health (BMH) facilities require solutions that can facilitate treatment while prioritizing the safety and security of patients, visitors, and staff. Materials specified for these spaces must adhere to stringent guidelines and involve very specific detailing techniques.
Whether you are designing a new facility, building a new wing, or renovating an existing space, Altro has flooring and wall solutions to help you create environments that promote healing, prevent harm, and foster security.
Creating a secure environment for patients and staff alike remains the primary objective in designing for behavioral and mental health (BMH). However, new research suggests that balancing safety with familiar aesthetics is equally important.
The environment in which a patient receives treatment should reflect a normal residential environment as closely as possible. It is important to design spaces to be warm and comfortable, while simultaneously adhering to safety guidelines.
When designing these spaces, incorporating three key fundamentals can help facilitate the rehabilitation process for everyone involved – promoting healing, preventing harm and fostering safety and security.
Gone are the days of sterile-looking psychiatric wards. Modern BMH design emphasizes creating a calm, normalized environment to aid patients with social reintegration post-treatment.
Brighter, more optimistic color palettes provide a warm and therapeutic feeling compared to standard neutral options. The use of realistic artwork has proven to reduce patient anxiety and agitation as well as medication costs.
Biophilic design suggests bringing outdoor elements indoors or secure, outdoor spaces with wood and other natural finishes can serve as a positive healing distraction that benefits individuals of all ages.
Protecting the physical well-being of patients as well as guests and staff remains the most critical design element for treatment facilities. Individual details, furnishings and finishes used throughout the facility should be carefully specified as to help prevent self-harm or aggressive behavior. The components of each room vary depending on the level of patient supervision, with specific emphasis on the reduction of ligature points and potential for self-harm. Ligature points refer to fixtures and hardware that could be used to attach a cord, rope or other material for the purpose of hanging or strangulation.
When designing psychiatric units, it is extremely important to consider the needs of those living with mental illness. The ideal environment should provide patients with the safety and security they need to complete treatment efficiently.
By avoiding distracting patterns, color combinations and large chips you can help prevent visual misperceptions by patients, particularly those suffering from schizophrenia and dementia.
BMH facilities present a unique set of challenges found nowhere else in the healthcare industry. As a specifier, there is a great deal of responsibility placed on you to ensure the facilities you design are safe for patients, staff and visitors as well. Facilities should appear as comfortable, attractive and residential as possible while also preventing patients from potentially harming themselves or their caregivers.

The Facility Guidelines Institute (FGI), Behavioral Health Design Guide and the New York State Design guide have all established recommendations for designing mental healthcare facilities in North America.
Per the FGI, flooring and wall cladding used in these facilities must be the following:.
Room fixtures and hardware should be specifically designed to prevent the attachment of ligatures in order to protect patients from inflicting self-harm.
For safety reasons, plastic or metal flooring caps shall not be used, even in wet areas.
Patients must not be able to pick or remove transition strips between different finishes where floors and walls meet.
Walls should be capable of enduring heavy impact without cracking or splintering to create potential health hazards.
Flooring shall be unaffected by wet cleaning, germicides and other types of cleaning solutions.

BMH encompasses many conditions and a multitude of centers for treatment. The level of concern for the safety of patients and staff due to the design of the built environment is not the same in all parts of a behavioral health facility.
When designing a facility, best practice is to use an environmental safety risk assessment (ESRA) matrix. This tool relates an opportunity for a patient to be alone to a level of risk of self-harm.
A combination of these factors help to determine the level of risk involved with each room in the facility.
Treatment facilities consider Level l and Level II areas to be low-risk zones. Essentially, these are either restricted to patients or place them under constant supervision. When designing low-risk zones, residential looks are appropriate and encouraged in communal spaces.
Areas that fall into these categories include corridors, activity rooms, counseling rooms, interview rooms and staff or service areas.
Key considerations
In high-risk Level III and IV zones, safety is the highest priority. These zones are where patients spend time alone with either minimal or no supervision.
Strict design guidelines must be followed in these areas to prevent self-harm by eliminating any potential hazards, particularly fixtures that could serve as ligature points. High-risk areas include patient rooms (semiprivate or private), seclusion rooms, patient toilet rooms and showers.
Key considerations
Altro offers products for all areas of behavioral and mental health (BMH) facilities. Our safety sheet vinyl flooring and hygienic wall cladding are excellent for wet areas such as showers and bathrooms and our more aesthetic products are great solutions for spaces where residential looking finishes are preferred.

Altro Aquarius – Developed for lasting performance in wet and dry environments, Altro Aquarius provides ample slip resistance in patient bathrooms and showers. Pair with Altro Walkway for seamless coordination between wet rooms and general areas.
Altro Whiterock – Durable, impact-resistant, hygienic and easy to clean Altro Whiterock wall panels integrate with Altro flooring to create a watertight, tamper-resistant floor to wall solution for BMH facilities.
Altro Whiterock Recessed Shelf – The Altro Whiterock Recessed Shelf meets multiple requirements associated with bathroom fixtures specified for BMH facilities. Unlike traditional options, this fixture is installed flush to pvc wall panels via a hygienic heat weld.
Altro Wood – Altro Wood offers an attractive and functional flooring solution for recreational areas and common rooms. Available in three thickness options, this range provides varying levels of comfort and acoustics.
Altro Orchestra / Altro Serenade – Altro Orchestra and its thicker counterpart, Altro Serenade, provide comfort underfoot in low-risk areas where patients and staff spend the majority of their time. The two products have an impressive variety of calming, neutral tones that complement each other between rooms.
Altro Whiterock wall designs – Altro Whiterock wall designs combine the durability, hygiene and resilience of Altro Whiterock wall panels with patterns that simulate elements of nature indoors, helping to alleviate patient anxiety by creating a calm environment.
Altro Whiterock Digiclad – Created by reproducing a photographic image or vector art onto Altro Whiterock wall cladding, Altro Whiterock Digiclad provides a scratch-resistant, easy to clean canvas for artwork in BMH facilities.
Our pencil cove mockup demonstrates a detailing technique we recommend in behavioral mental health facilities. The pencil cove installation method is an extremely secure way of detailing showers and wet areas. Altro Whiterock is flush against the flooring to ensure there is no opportunity to pick at the finishes. The bottom edge of the wall panel is chamfered and caulked with tamper-resistant security sealant
Our rebate mockup demonstrates another detailing option for specific BMH installations. This is a detail that you might find in behavioral mental health installations, where a safe, tamper-resistant joint detail is crucial, as well as installations where end-users may want to replace flooring in the future without damaging the wall system.
An extremely important facet of BMH are the secure transitions between materials in high risk areas. The risk of weaponization and self-harm that comes with standard transitions prevents the use of many trim pieces. For example, regulations forbid the use of standard flooring cap strip in mental health installations, for fear of tampering and weaponization.
In lieu of a cap strip, Altro flooring can be terminated into the Altro Whiterock wall system via a variety of methods that do not require the use of traditional flooring cap strips. Altro has developed various joining methods between different surfaces which allow for hygienic construction without the need for potentially hazardous transition pieces.
Technical details
Installation instructions
Detail diagrams
Specification documents